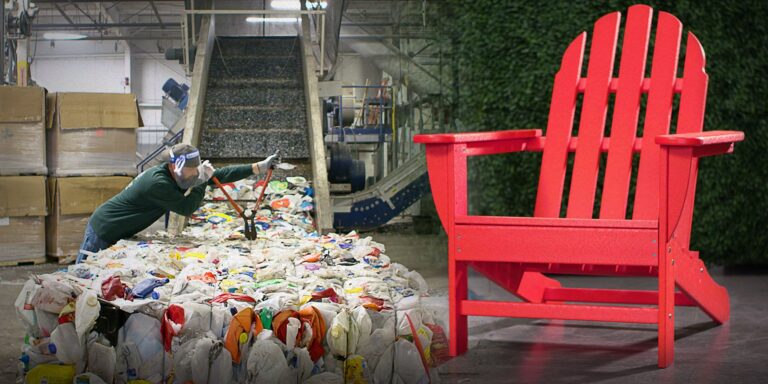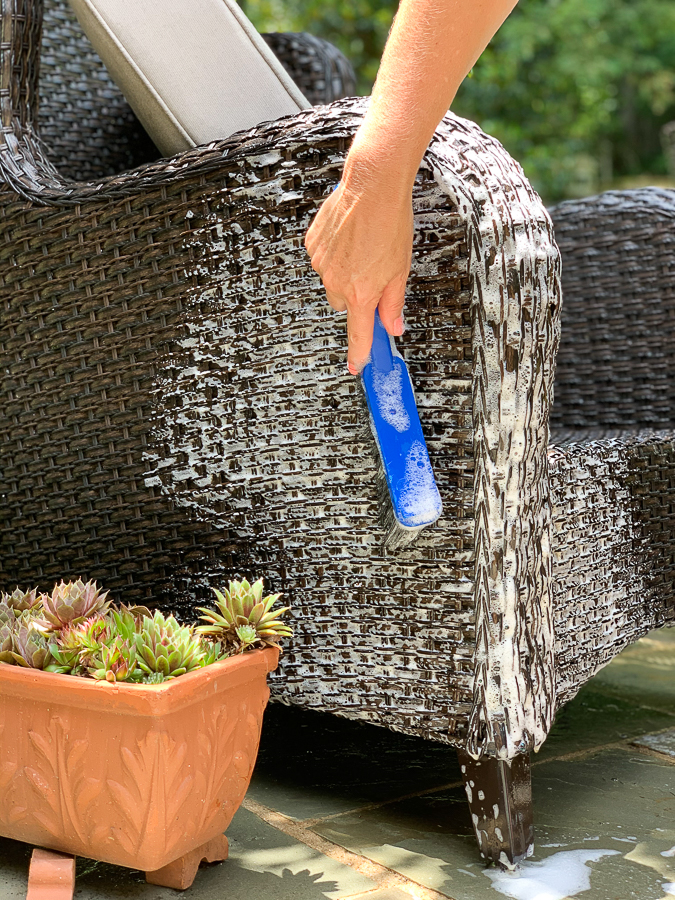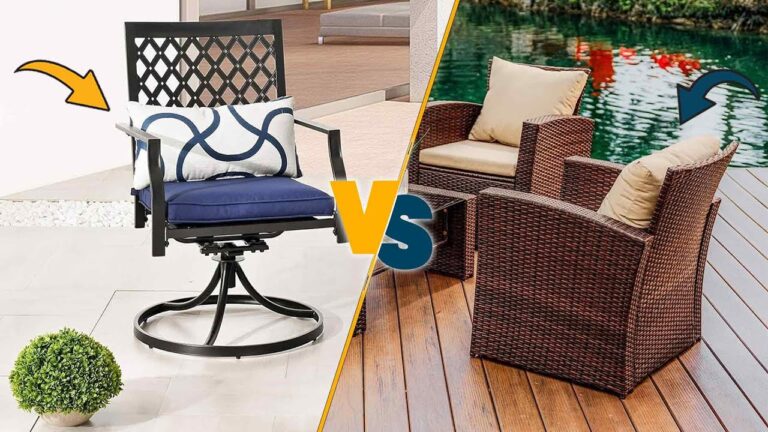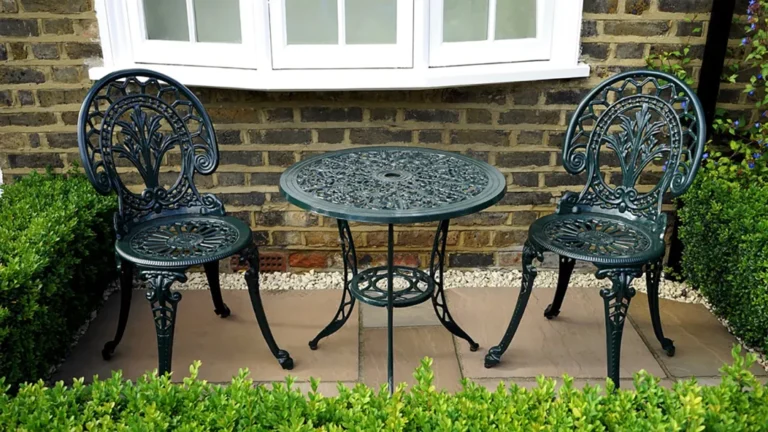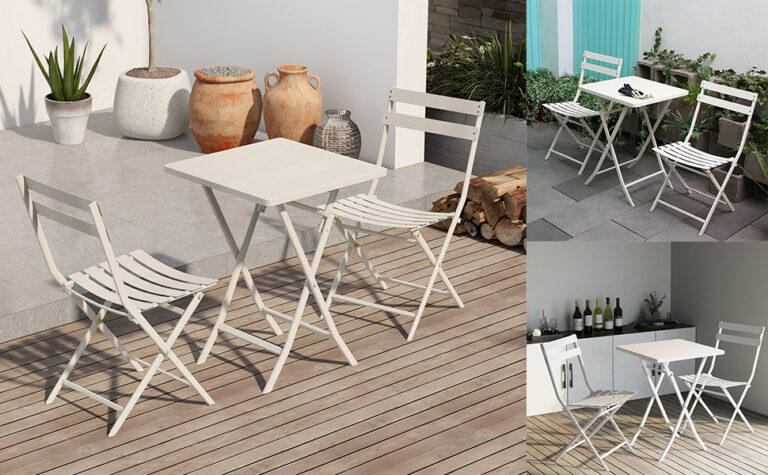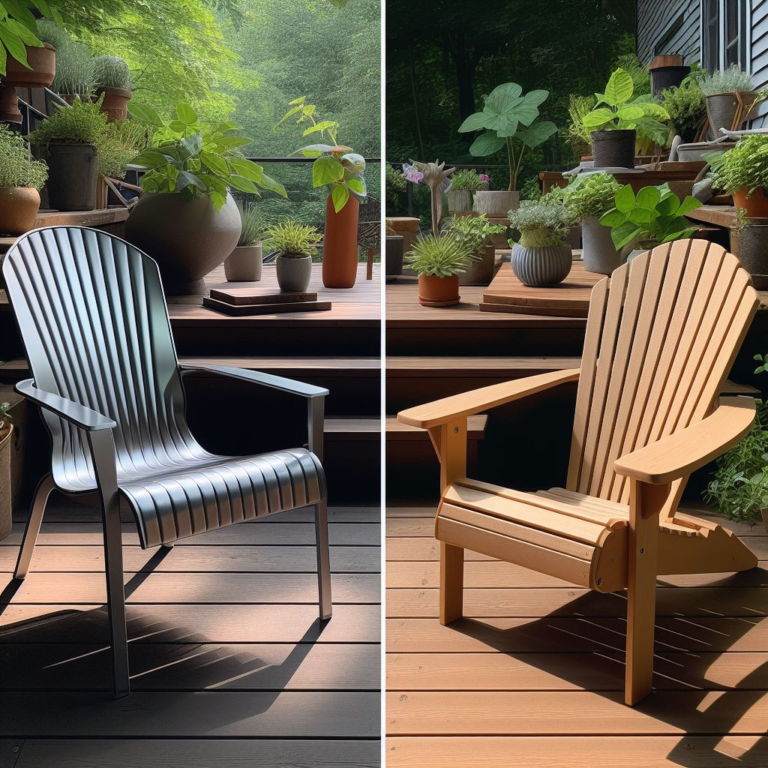DIY Backyard Guest House
Building a DIY backyard guest house can be an exciting journey that not only adds value to your property but also offers a personal sanctuary for guests or a creative space for yourself. With careful planning and a touch of creativity, you can construct a charming and comfortable haven right in your own backyard.
In this guide, we’ll navigate through the essentials of creating a patio backyard guest house, from navigating legal requirements to selecting the perfect design that complements your home. Whether you’re looking to accommodate visitors, generate rental income, or simply create a cozy nook for relaxation, our insights will help you achieve your goals with confidence and ease. Let’s embark on this transformative project together and turn your backyard dream into a reality.

What Are the First Steps in Planning My DIY Backyard Guest House?
Embarking on the journey of building a backyard guest house requires thoughtful planning and attention to detail. The first steps are crucial in setting a solid foundation for your project. Here’s a detailed guide to help you start on the right foot.
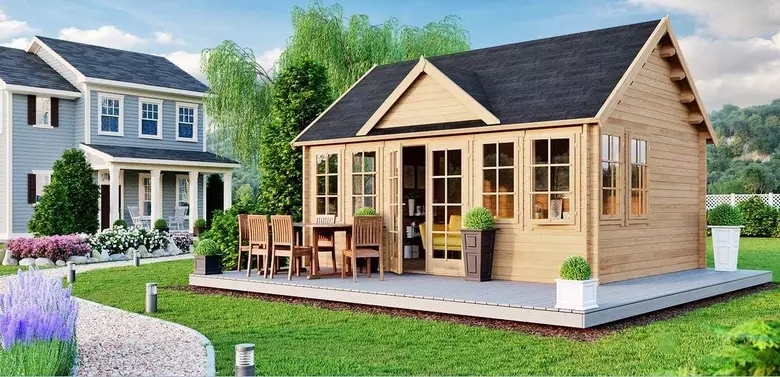
Understanding Zoning Laws and Regulations
Before you draw up any plans, it’s essential to understand the local zoning laws and building regulations in your area. These laws dictate what you can and cannot do on your property.
- Research: Start by visiting your local city or county office’s website or give them a call. Look for information on accessory dwelling units (ADUs).
- Restrictions: Take note of size restrictions, building setbacks, height limits, and property coverage rules.
- Permits: Find out what permits you’ll need and the process for obtaining them. This might include building, electrical, and plumbing permits.
Setting a Budget
Your budget will influence every decision you make, from the size of the guest house to the materials you choose.
- Cost Estimation: Calculate the estimated cost of construction. Include materials, labor, permits, and a contingency for unexpected expenses.
- Financing: If needed, explore financing options such as loans or savings plans. Ensure you have a clear understanding of the terms and interest rates.
Design Preferences
The design of your guest house should reflect both your needs and aesthetic preferences.
- Functionality: Decide on the purpose of your guest house. Will it be for family, friends, or rental? This will influence the design.
- Style: Choose a style that complements your main house and fits well within your backyard’s landscape.
- Layout: Consider the layout carefully. Where will the bedroom, bathroom, and kitchenette go? How will the space flow?
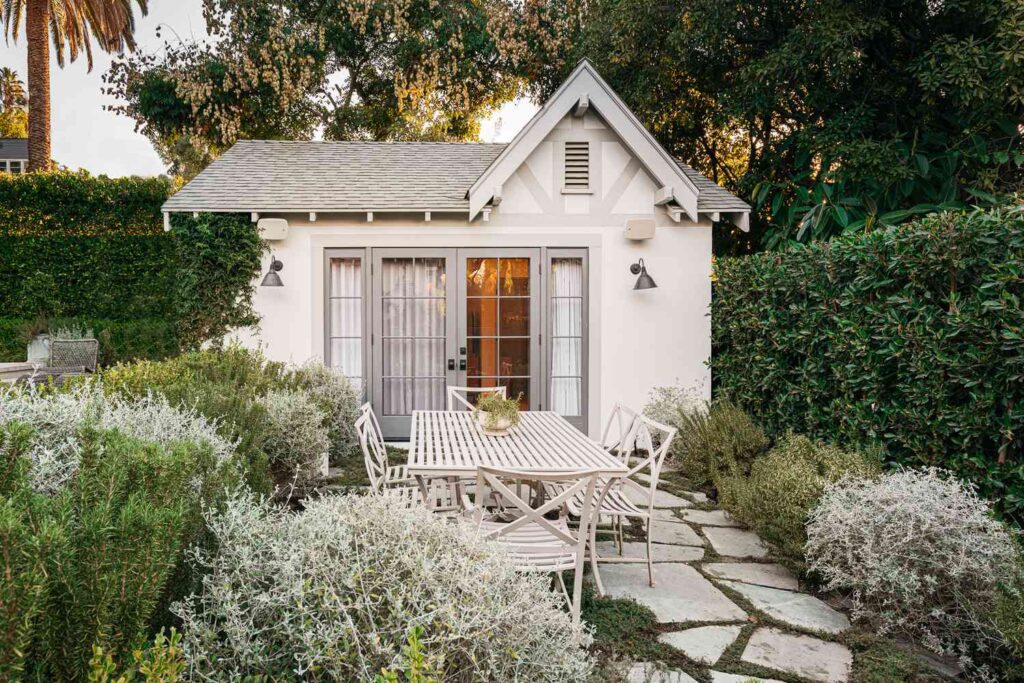
Creating a Timeline
A realistic timeline helps keep your project on track.
- Phases: Break down the project into phases such as planning, design, construction, and finishing touches.
- Scheduling: Determine a start date and set target dates for each phase. Remember to account for weather conditions and potential delays.
Selecting Contractors
Unless you’re an experienced DIYer, you’ll likely need to hire professionals.
- Research: Look for contractors with experience in building ADUs or similar structures.
- Quotes: Get multiple quotes and check references before making a decision.
- Contracts: Ensure you have a clear contract outlining the scope of work, timeline, and payment schedule.
How Can I Choose the Right Design for My Guest House?
Selecting the right design for your backyard guest house is a pivotal step that shapes the entire project. It’s about finding the perfect balance between aesthetics, functionality, and comfort. Here’s a step-by-step guide to help you make the best choice.
Exploring Design Options
Start by exploring various design options. Look at pre-fabricated models, consider custom-built solutions, or think about converting existing structures.
Pre-fabricated Models: These are ready-made designs that you can order and have installed on your property. They come in various styles and sizes.
- Pros: Quick installation, often more affordable.
- Cons: Limited customization options.

Custom-Built Solutions: Hiring an architect or designer to create a unique guest house tailored to your needs.
- Pros: Fully customizable to your preferences and property.
- Cons: Generally more expensive and time-consuming.

Conversions: Transforming an existing shed or garage into a guest house.
- Pros: It can be cost-effective and quicker than building from scratch.
- Cons: Space and design may be limited by the existing structure.

Assessing Your Needs
Consider what you need from your guest house. Is it for occasional guests, a rental space, or a personal retreat? This will influence the design you choose.
- Space Requirements: Determine how much space you need. Do you want a full kitchen, or is a kitchenette enough? How many bedrooms and bathrooms are necessary?
- Amenities: Decide on the amenities you want to include, like Wi-Fi, air conditioning, or a dedicated workspace.
Matching Your Home’s Style
Your guest house should complement the main house and fit seamlessly into your backyard.
- Architectural Harmony: Choose a design that echoes the architectural style of your main house. This creates a cohesive look.
- Landscaping Considerations: Think about how the guest house will interact with your existing landscaping. Will you need to remove trees or adjust garden beds?
Planning for the Future
Think long-term when choosing your design. A well-thought-out guest house can adapt to changing needs over time.
- Flexibility: Opt for a design that can be easily modified or expanded in the future.
- Resale Value: Consider how the guest house will affect your property’s resale value. A well-designed guest house can be a significant selling point.

What Should I Consider When Building a Guest House?
Building a guest house in your backyard is a project that can add value and versatility to your home. Here’s a detailed guide to ensure you cover all bases and address the needs and queries of potential builders.
Size and Purpose
First, determine the size of your guest house based on its intended purpose. Will it serve as a rental, a space for visitors, or a personal retreat? This decision will influence the overall design and functionality.
- Space Planning: Allocate space for living areas, sleeping quarters, and any additional rooms, such as a kitchen or bathroom.
- Functionality: Ensure the layout serves the guest house’s purpose, whether it’s for relaxation, work, or entertainment.

Maximizing Space
In a compact guest house, every inch counts. Here are ways to maximize space:
- Built-ins: Use built-in shelves and cabinets for storage to save floor space.
- Multipurpose Furniture: Opt for furniture that can serve multiple functions, like a sofa bed or a fold-down desk.
- Vertical Space: Don’t forget to utilize vertical space with high shelves and wall-mounted fixtures.
Safety and Habitability Standards
Your guest house must be safe and habitable. This includes:
- Building Codes: Adhere to local building codes, which cover structural integrity, fire safety, and ventilation.
- Inspections: Schedule inspections at different construction stages to ensure compliance with safety standards.
Utilities and Services
Consider the logistics of extending utilities and services to your guest house:
- Electricity: Plan for adequate electrical outlets and lighting.
- Plumbing: If your guest house includes a bathroom or kitchen, ensure proper plumbing is in place.
- Internet and Cable: Install the necessary wiring for internet and cable services if desired.
Privacy and Accessibility
Think about the privacy and accessibility of your guest house:
- Entrance: Provide a separate entrance for privacy and convenience.
- Pathways: Ensure clear pathways for easy access to and from the main house.
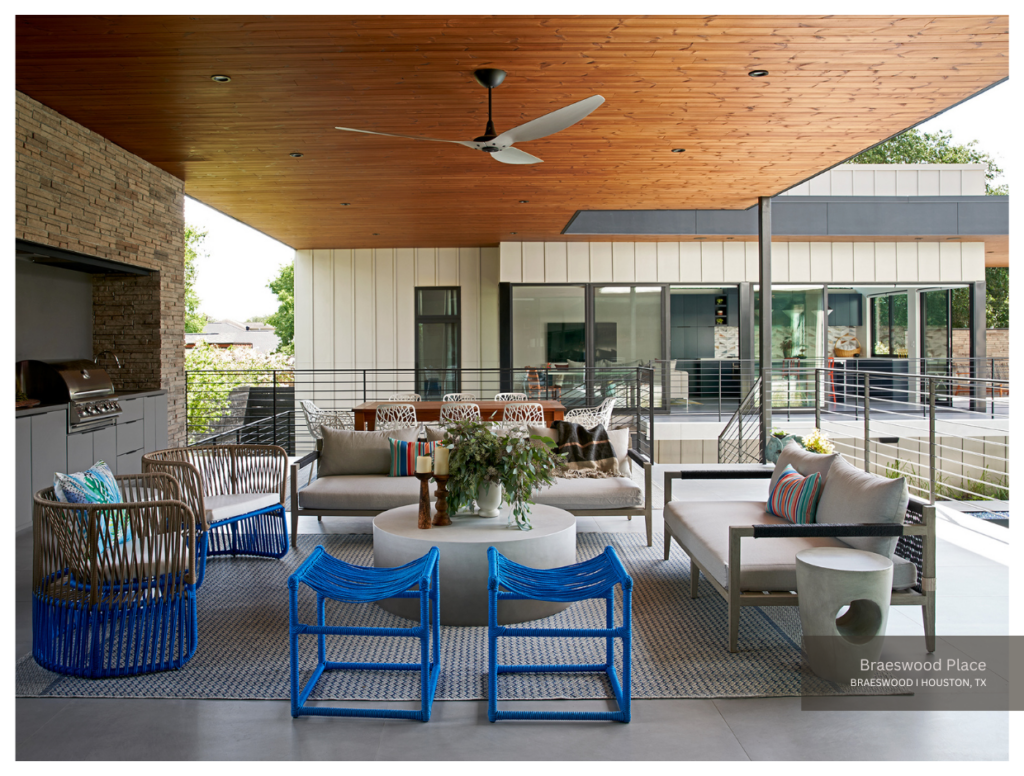
Aesthetics and Comfort
A guest house should be a welcoming space. Pay attention to:
- Interior Design: Choose a pleasing color scheme and comfortable furnishings.
- Climate Control: Install heating and cooling systems to maintain a comfortable temperature year-round.
Landscaping and Outdoor Spaces
Integrate your guest house with the surrounding landscape:
- Garden: Consider a small garden or patio area for outdoor enjoyment.
- Views: Position windows and outdoor seating to maximize the best views.
How Do I Ensure My Guest House is Up to Code?
Ensuring your DIY backyard guest house meets all the necessary codes is a critical step in the building process. This section will guide you through understanding and complying with these regulations to ensure your guest house is safe, legal, and comfortable.
Navigating Building Codes
Building codes are a set of standards for the construction of buildings to ensure the safety and health of occupants.

- Research Local Codes: Start by contacting your local building department to get a copy of the relevant codes.
- Understand Requirements: Look for specifics on structural integrity, fire safety, electrical systems, and plumbing.
- Hire an Expert: Consider consulting with a building inspector or a licensed contractor who can help interpret the codes.
Obtaining the Right Permits
Permits are official approvals to proceed with construction in compliance with building codes.
- Application: Submit detailed plans of your guest house to the local building department for review.
- Inspections: Be prepared for multiple inspections throughout the building process.
- Final Approval: Once construction is complete, a final inspection will be required to obtain a certificate of occupancy.
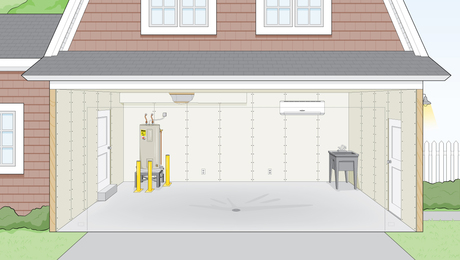
Safety Standards
Safety is paramount when constructing any dwelling.
- Structural Safety: Ensure the foundation, walls, and roof are built to withstand local weather conditions and seismic activity.
- Fire Safety: Install smoke detectors and possibly sprinklers, depending on local laws.
- Ventilation: Provide adequate ventilation to prevent moisture buildup and ensure good air quality.
Habitability Standards
These standards ensure the guest house is a comfortable and livable space.
- Living Space: There should be enough room for living, sleeping, and eating.
- Lighting: Natural and artificial lighting must be sufficient for the safety and comfort of occupants.
- Utilities: The guest house must have access to clean water, electricity, heating, and possibly cooling.
Accessibility
Consider the needs of people with disabilities.
- Entrances: Doorways should be wide enough to accommodate wheelchairs.
- Bathrooms: Include features like grab bars and a wheelchair-accessible shower if possible.
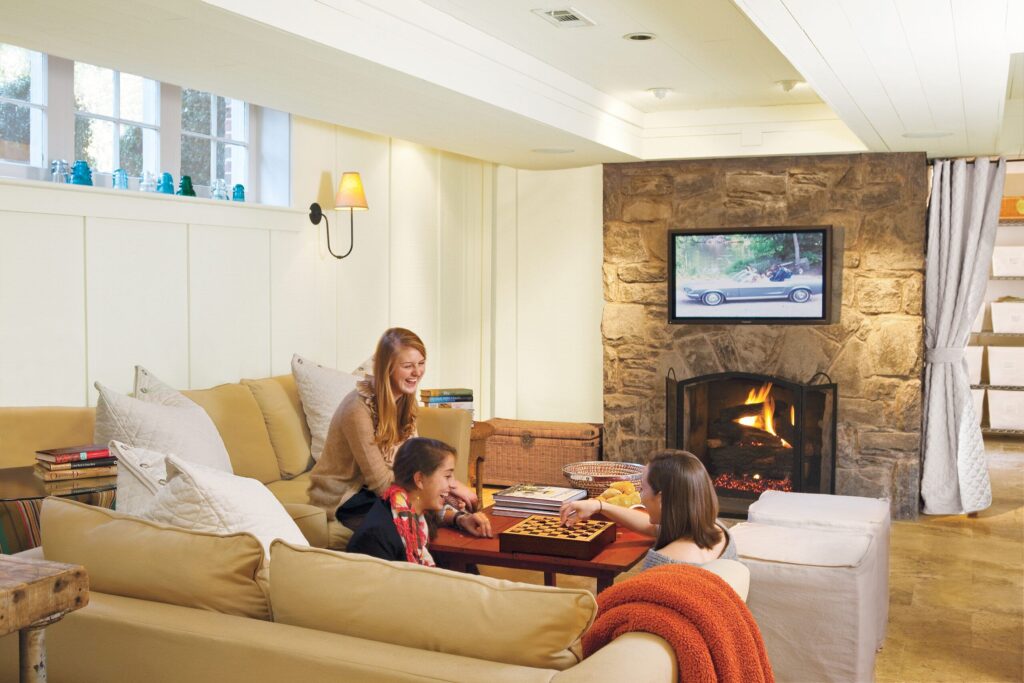
Final Analysis
Building a backyard guest house is a rewarding endeavor that not only enhances your living space but also offers a multitude of possibilities for personal use or financial gain. By meticulously planning each step, adhering to local codes, and infusing the project with your personal style, you create not just a structure but a haven that reflects your vision and meets your needs.
Remember, the key to a successful DIY backyard guest house lies in the details. From the initial design to the final touches, every decision should be made with care and consideration. With this comprehensive guide, you’re now equipped with the knowledge to embark on this exciting journey. So, take a deep breath, envision the potential, and transform your backyard into a charming and functional extension of your home.
Disclosure: Our blog contains affiliate links to products. We may receive a commission for purchases made through these links. However, this does not impact our reviews and comparisons. We try our best to keep things fair and balanced, in order to help you make the best choice for you.

