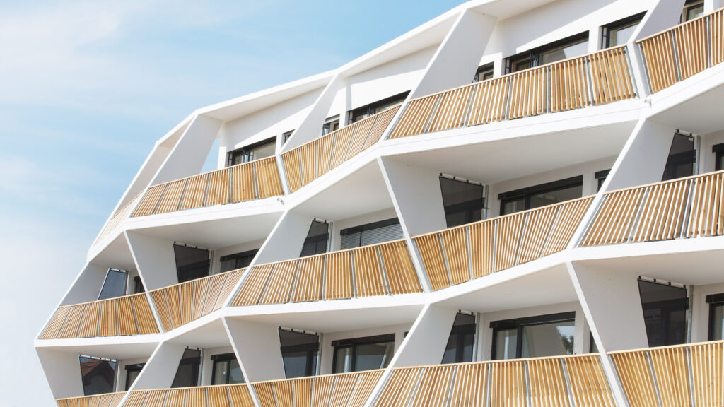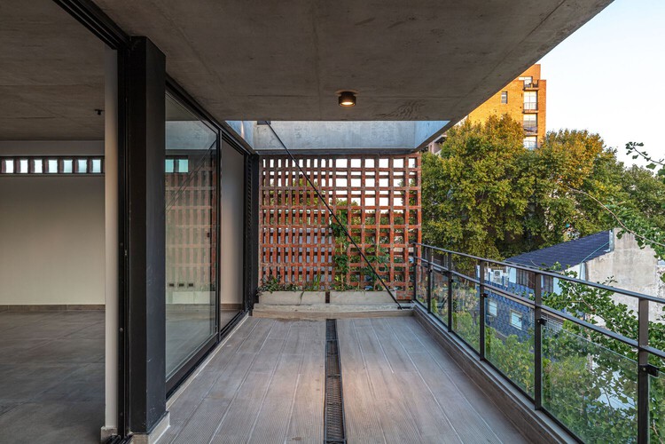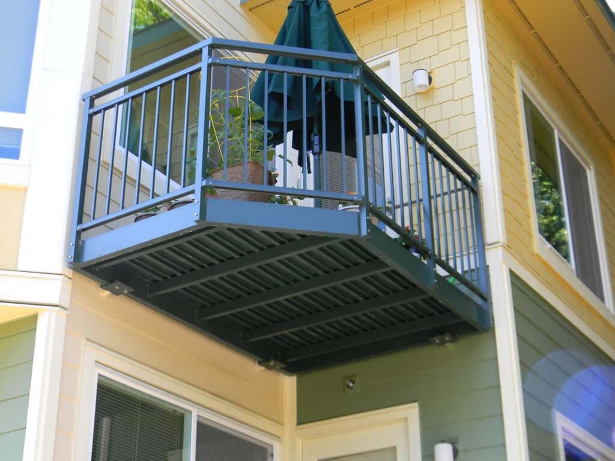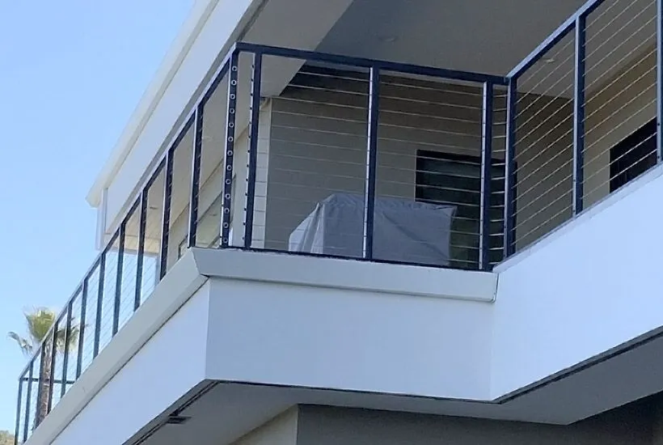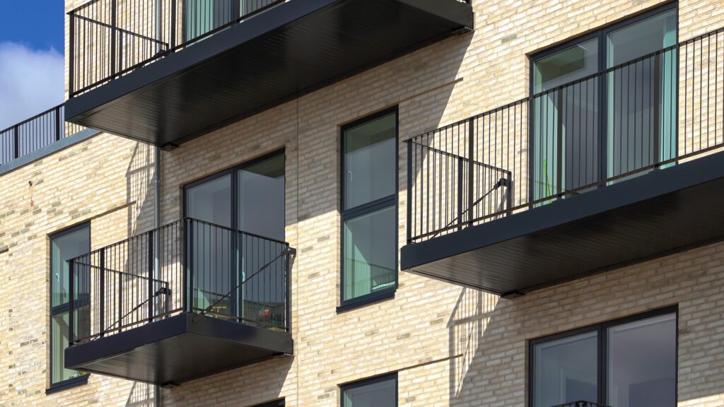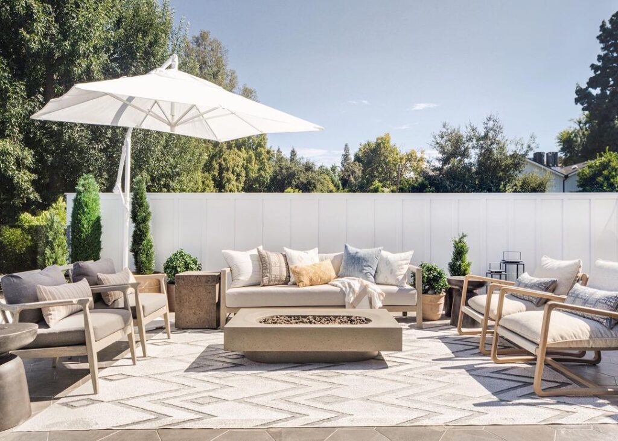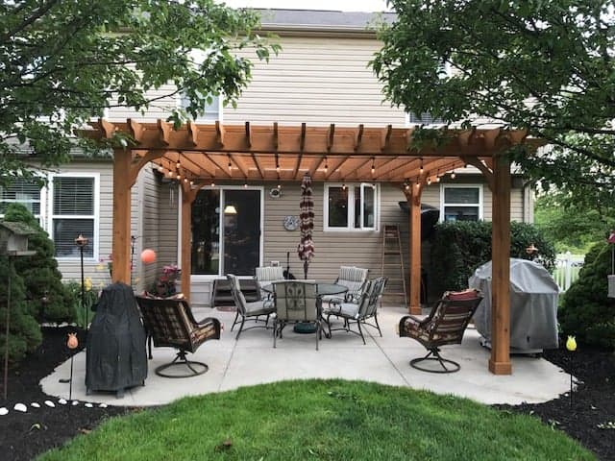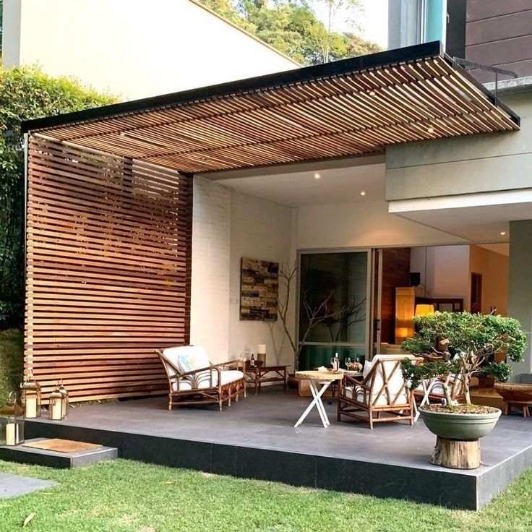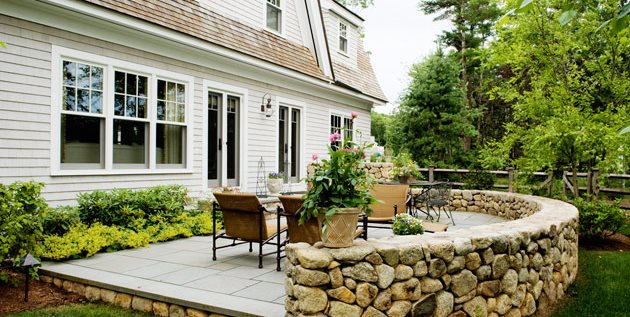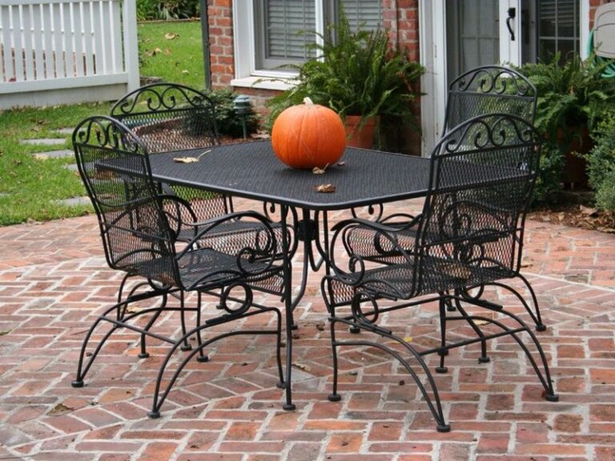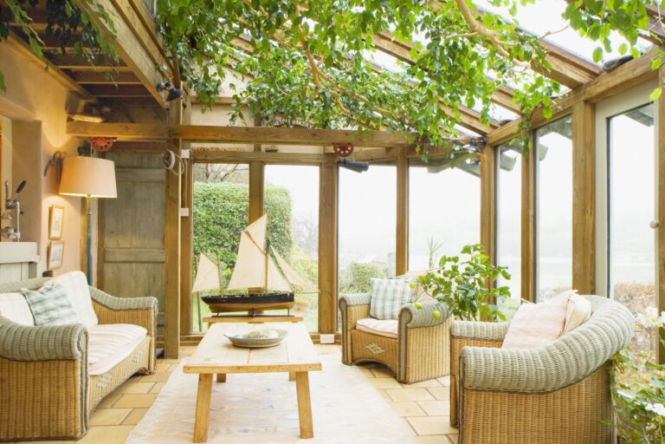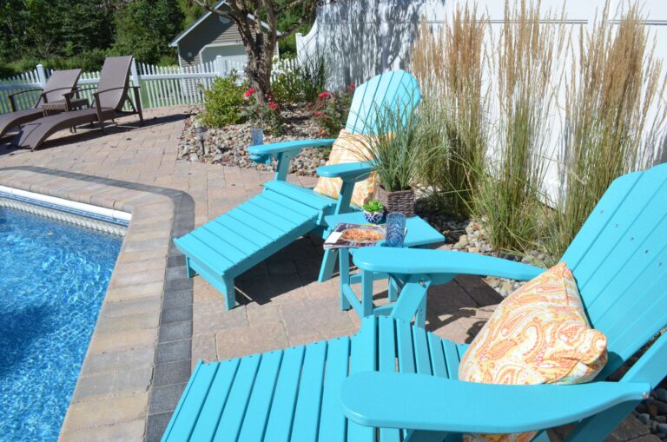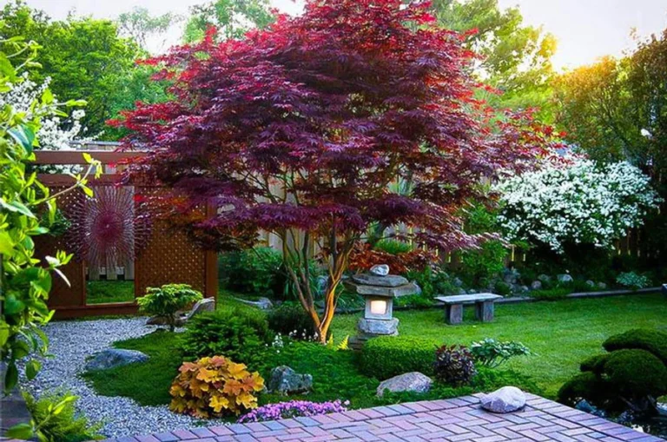Balcony vs Patio vs Deck
Hey there! Ever stood at your window, sipping your morning coffee, and thought, “Hmm, what’s the real deal with balconies, patios, and decks?” Well, you’re not alone! Today, we’re diving into the world of these outdoor havens.
Picture this: a cozy balcony with a stunning view, a sun-soaked patio perfect for your weekend barbecues, or a spacious deck where your next family gathering could be legendary. Intrigued? Stick around as we explore each of these spaces in detail, unraveling their unique charms and functions. By the end of this, who knows? You might be inspired to revamp your own outdoor space. Let’s get started!
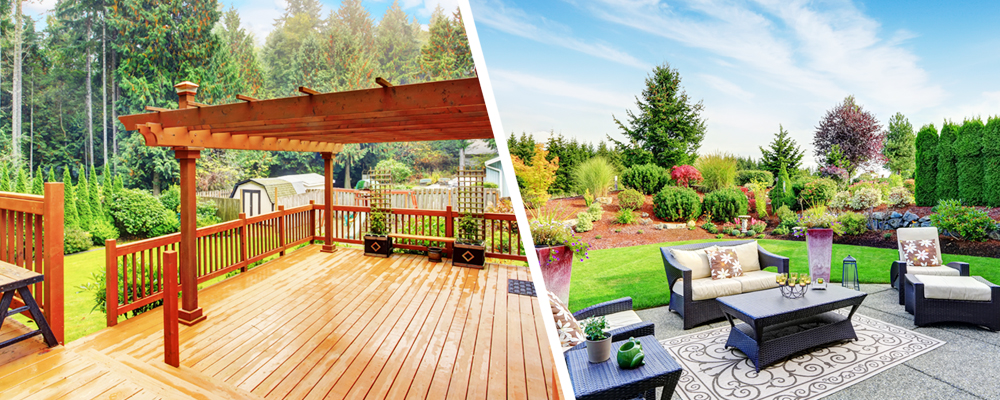
What is the Balcony, Patio & Deck?
What is a Balcony?
A balcony is your little slice of heaven high above the ground. It’s a small platform jutting out from a building, typically enclosed by a railing or walls, and found on an upper floor. Think of it as a private outdoor space in the sky, accessible usually through a door or sliding door from your room. It’s not just a structure; it’s a vantage point to enjoy a morning coffee or a quiet evening, watching the world from above. Compact and intimate, balconies are a favorite in urban apartments or high-rise buildings where ground space is a premium.
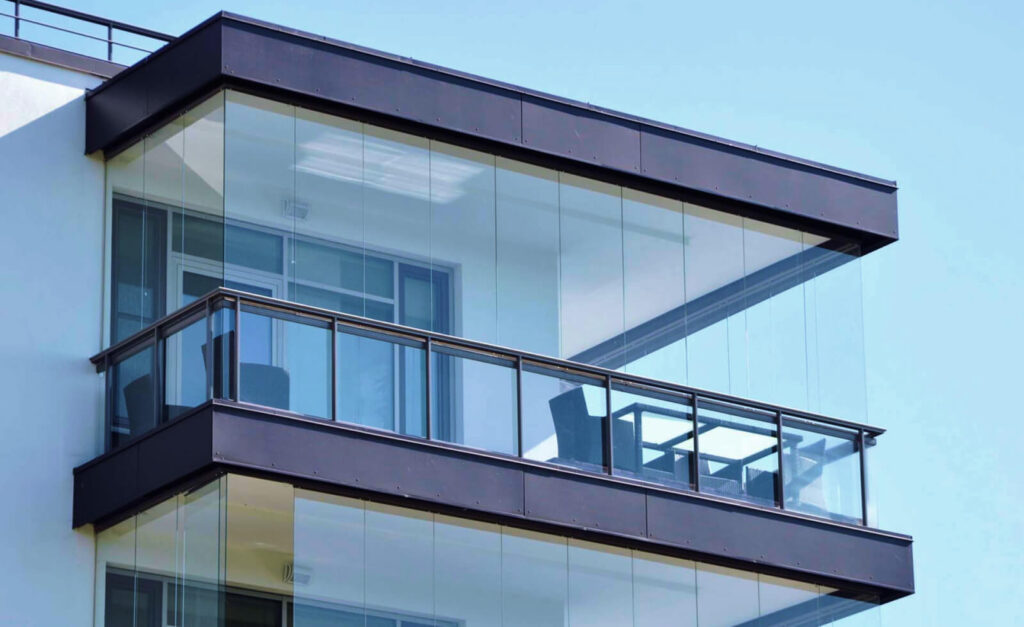
What is a Patio?
Imagine a ground-level, open-air oasis right outside your back door – that’s a patio. It’s an outdoor area usually used for dining or relaxation, adjoined directly to your house and often paved. Patios are versatile: they can be simple concrete slabs, elegant stone layouts, or even charming brick patterns. They’re the go-to spot for barbecues, family gatherings, or just lounging under the sun. Patios blend the comfort of indoor living with the beauty of the outdoors, making them a perfect spot for entertaining or unwinding.

What is a Deck?
A deck is like a bridge connecting your home to nature. It’s an elevated platform, typically made of wood or composite materials, extending from your house. Unlike the solid ground of patios, decks are raised – a feature that provides a better view of your surroundings. They are the ideal middle ground between a balcony’s height and a patio’s spaciousness. Decks can host large family barbecues, peaceful morning yoga sessions, or starlit evening gatherings. They add not just outdoor living space but also aesthetic appeal and value to your home.
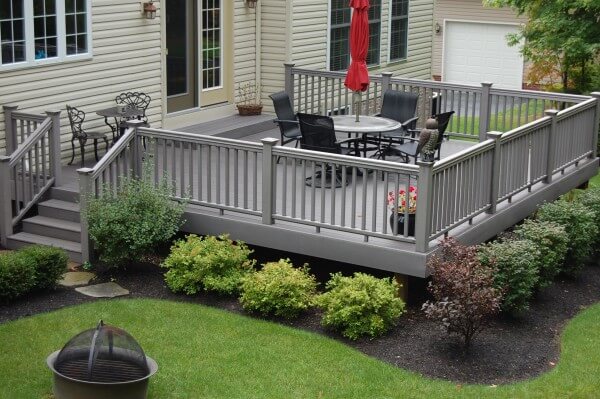
Balconies: Elevated Outdoor Spaces in Architecture
A balcony is an elevated platform that extends from the upper floors of a building. This architectural feature is typically attached directly to the side of the building, providing an outdoor space that is raised above ground level. Here are the key aspects of a balcony:
- Elevation and Attachment: Balconies are unique because they are elevated and attached to buildings, typically on upper floors. This elevation provides a vantage point that is different from ground-level outdoor spaces like patios and decks.
- Typical Uses: The primary function of a balcony is to extend the living space of an apartment or a house. It offers residents an outdoor area where they can relax, enjoy fresh air, and take in views. In urban environments where garden space is limited, balconies often become vital for outdoor relaxation and leisure activities. Residents use these spaces for a variety of purposes, including lounging, gardening, dining, or simply as a place to step outside.
- Design Elements:
- Railings: Safety is a critical aspect of balcony design, and railings are a standard feature. These barriers not only provide safety but also contribute to the balcony’s aesthetic appeal.
- Size: The size of balconies can vary greatly. Some are just large enough for standing or for a small chair, while others can accommodate a table, chairs, and even small garden setups.
- Connection to Specific Room: Typically, a balcony is accessible through a specific room, often a bedroom or a living room. This connection makes the balcony an extension of the indoor living space, blending indoor and outdoor environments.
In summary, balconies offer an elevated, private outdoor space that extends the living area of an apartment or home. Their design, including safety features like railings and their connection to specific rooms, is essential for both functionality and aesthetic appeal.
Patios: Versatile and Accessible Outdoor Living Spaces
A patio is a ground-level outdoor space that is often adjoined to a house and is typically paved. Here are some key aspects of a patio:
- Ground-Level and Adjoining: Unlike balconies or decks, patios are at ground level and are usually found directly adjacent to the house. This makes them easily accessible and seamlessly integrated with the indoor living space.
- Versatility in Size, Shape, and Usage:
- Size and Shape: Patios can vary greatly in size and shape, accommodating different property sizes and homeowner preferences. They can be small, cozy areas for intimate gatherings or large spaces for hosting bigger events.
- Usage: Patios are incredibly versatile and can be used for a wide range of activities. They are popular spots for dining, relaxing, and entertaining guests. Their open-air nature makes them ideal for barbecues, outdoor parties, or simply lounging in the sun.
- Common Materials:
- Materials: Patios are often constructed using durable materials like stone, brick, concrete pavers, or gravel. These materials not only provide a solid foundation but also contribute to the aesthetic appeal of the outdoor space.
- Design Aspects: The design of a patio is often influenced by its adjacency to the home. This proximity allows for a smooth transition from indoor to outdoor spaces, making the patio an extension of the living area. Decorative elements like outdoor lighting, furniture, and plants can enhance the patio’s ambiance and functionality.
In summary, patios are versatile, ground-level outdoor spaces that are usually paved and adjoin a house. They offer a flexible area for various activities and can be designed with various materials to match the homeowner’s style and needs.
Decks: Elevated and Versatile Outdoor Living Spaces
A deck is an outdoor structure that typically extends from a house or building. Here are its defining characteristics and common uses:
- Elevated Structure:
- Decks are often elevated from the ground, providing a raised platform. This elevation can vary from just a few inches to several feet, depending on the design and terrain.
- The elevated nature of decks makes them particularly suitable for homes built on uneven terrain. They can be constructed to level out sloped yards or to take advantage of views that wouldn’t be visible from ground level.
- Materials:
- Decks are commonly made from wood or composite materials. Wood decks offer a natural look and can be made from various types of lumber, including cedar, redwood, and pressure-treated pine.
- Composite materials, on the other hand, are a blend of wood fibers and plastic. They offer the appearance of wood but are more resistant to rot, warping, and insect damage.
- Uses:
- Decks are versatile outdoor spaces used for various activities. They provide an ideal spot for outdoor seating, recreation, and hosting events like barbecues, family gatherings, and social parties.
- Their outdoor setting and spacious layout make them perfect for enjoying the outdoors while still being close to the comforts of home.
- Design Aspects:
- Safety is a key consideration in deck design, especially for elevated structures. Railings are a common feature on decks to prevent falls and add a decorative touch.
- Decks can also be designed with multiple levels. Multi-level decks offer different zones for various activities and can enhance the visual appeal of the outdoor space. Additionally, they provide better views, especially in scenic areas.
In summary, decks are elevated, versatile outdoor structures often made of wood or composite materials. They are well-suited for homes with uneven terrain and are used for a variety of outdoor activities. Their design often includes safety features like railings and can incorporate multiple levels to enhance functionality and views.
Comparative Analysis: Balcony vs Patio vs Deck
When comparing balconies, patios, and decks, several key differences emerge in terms of location, materials, typical uses, and suitability for different properties and homeowner preferences.
- Location (Elevated vs. Ground Level)
- Balconies are elevated structures attached to a building, usually above the ground floor, providing a bird’s-eye view of the surroundings.
- Patios are at ground level, directly connected to the ground or the house, offering easy accessibility and a seamless transition from indoors.
- Decks are often elevated, similar to balconies but can also be at ground level. Elevated decks provide a view, while ground-level decks offer a patio-like experience.
- Materials (Wood vs. Stone/Brick)
- Balconies are typically constructed with materials consistent with the building, like concrete, steel, or wood, and often feature a railing for safety.
- Patios are commonly made of stone, brick, concrete pavers, or gravel, providing durability and a natural, earthy look.
- Decks are usually built from wood or composite materials, offering a natural aesthetic that blends well with outdoor environments.
- Typical Uses (Private Relaxation vs. Entertaining Guests)
- Balconies are often used for private relaxation, small personal gardens, or as intimate dining areas due to their limited space.
- Patios are versatile for various activities, including dining, relaxing, and entertaining guests. They are ideal for larger gatherings and outdoor events like barbecues.
- Decks can serve both for private relaxation and entertaining. Elevated decks are great for enjoying views, while ground-level decks are suitable for hosting gatherings similar to patios.
- Suitability for Different Properties and Homeowner Preferences
- Balconies are suited for apartment dwellers or homes with limited yard space, offering an outdoor retreat without needing additional land.
- Patios are ideal for homeowners who prefer a low-maintenance, ground-level outdoor space that easily extends their living area.
- Decks are versatile and can be tailored to a wide range of properties. They are particularly suitable for homes with uneven terrain or for those seeking to enhance their outdoor living space with a view.
In conclusion, each of these outdoor spaces offers distinct advantages depending on the property type, location, and homeowner’s lifestyle and preferences. Balconies provide a private, elevated outdoor experience, patios offer a versatile ground-level space for various activities, and decks bridge the gap between elevated views and functional outdoor living spaces.
How to Simply Distinguish Which is Which?
To simply distinguish between a balcony, patio, and deck, consider these key features:
- Balcony:
- Location: Attached to the side of a building, typically on an upper floor.
- Height: Elevated, not at ground level.
- Size: Generally smaller and more confined.
- Access: Accessed through a door from an interior room, often a living room or bedroom.
- Use: Primarily for small-scale relaxation or enjoying a view.
- Features: Enclosed with railings for safety.
- Patio:
- Location: Directly on the ground, often adjoining a house.
- Height: At ground level.
- Size: Can vary widely; often larger than balconies.
- Access: Open, without any barriers from the surrounding yard or garden.
- Use: Versatile for dining, entertaining, relaxing; suitable for larger gatherings.
- Features: Made of durable materials like stone, brick, or concrete; not typically enclosed or raised.
- Deck:
- Location: Attached to a house, can be at ground level or elevated.
- Height: Both options available – either similar to a balcony (elevated) or a patio (ground level).
- Size: Typically larger than balconies, can be as large as or larger than patios.
- Access: Often accessed from the house, possibly through a back door or sliding door.
- Use: Great for views (if elevated) or for entertaining and relaxing (if at ground level).
- Features: Usually made of wood or composite materials; may have railings, especially if elevated.
Maintenance and Cost Considerations
When considering the maintenance requirements and cost implications for balconies, patios, and decks, there are significant differences:
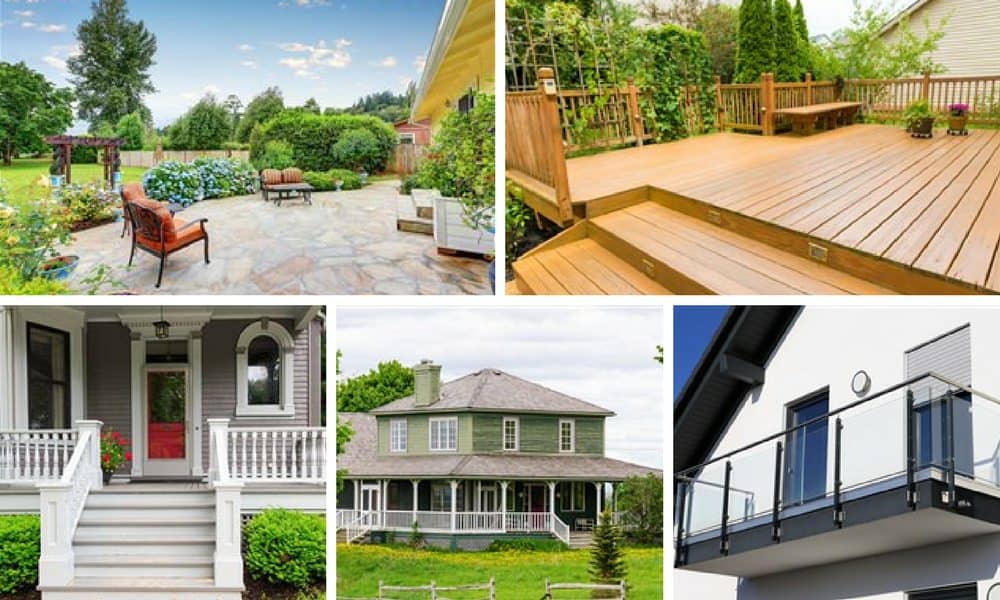
- Balconies:
- Maintenance: Balconies typically require less maintenance, especially if they’re constructed from materials like concrete or metal. However, wooden balconies or those with wood elements will need regular maintenance such as painting or sealing.
- Cost: The cost to build a balcony can be higher per square foot than a patio or deck, mainly because it’s an elevated structure and may require additional structural support. The maintenance cost is generally lower unless there’s woodwork involved.
- Patios:
- Maintenance: Patios are relatively low-maintenance, especially if made from concrete, pavers, or stone. They may require occasional cleaning or weed control between pavers.
- Cost: The initial cost of building a patio can vary widely depending on the materials and size. Natural stone patios are typically more expensive than those made from concrete pavers. The overall maintenance cost is generally lower compared to wood decks.
- Decks:
- Maintenance: Wood decks require more maintenance than balconies or patios. They need to be cleaned, stained, or sealed every few years to prevent weather damage and rot. Composite decks require less maintenance but may need regular cleaning.
- Cost: The cost of building a deck varies based on materials and size. Wood decks can be less expensive initially than composite ones, but the long-term maintenance costs for wood can add up. Composite decks have a higher initial cost but lower maintenance expenses over time.
While wood decks may offer a natural aesthetic, they come with higher maintenance requirements and costs. Patios provide a durable and low-maintenance option, often at a lower overall cost. Balconies, although potentially more costly to build, offer a unique space with relatively low upkeep, especially when non-wood materials are used. The choice among these options will depend on the homeowner’s budget, maintenance willingness, and the desired aesthetic and functional use of the space.
Conclusion
In concluding, when choosing between a balcony, patio, or deck, each option presents unique features and considerations. Balconies, often attached to upper floors of a building, offer an elevated private space ideal for relaxation and enjoying views, but are limited in size. Patios, at ground level and typically adjoining a house, provide a versatile and spacious area suitable for various activities like dining and entertaining, with relatively low maintenance requirements. Decks, either elevated or at ground level, blend the advantages of balconies and patios, offering views and spaciousness, but require more maintenance, especially if constructed from natural wood.
For homeowners deciding which is best for their home, it’s important to consider the intended use of the space, maintenance preferences, budget constraints, and property layout. Those in apartments or with limited yard space might prefer balconies, while homeowners looking for a low-maintenance, versatile outdoor area might opt for patios. Decks could be the choice for those who desire an elevated view or have uneven terrain, but are willing to invest in maintenance. Ultimately, the choice should align with the homeowner’s lifestyle, the home’s architecture, and the landscape, ensuring that the chosen outdoor space enhances their living experience and property value.

